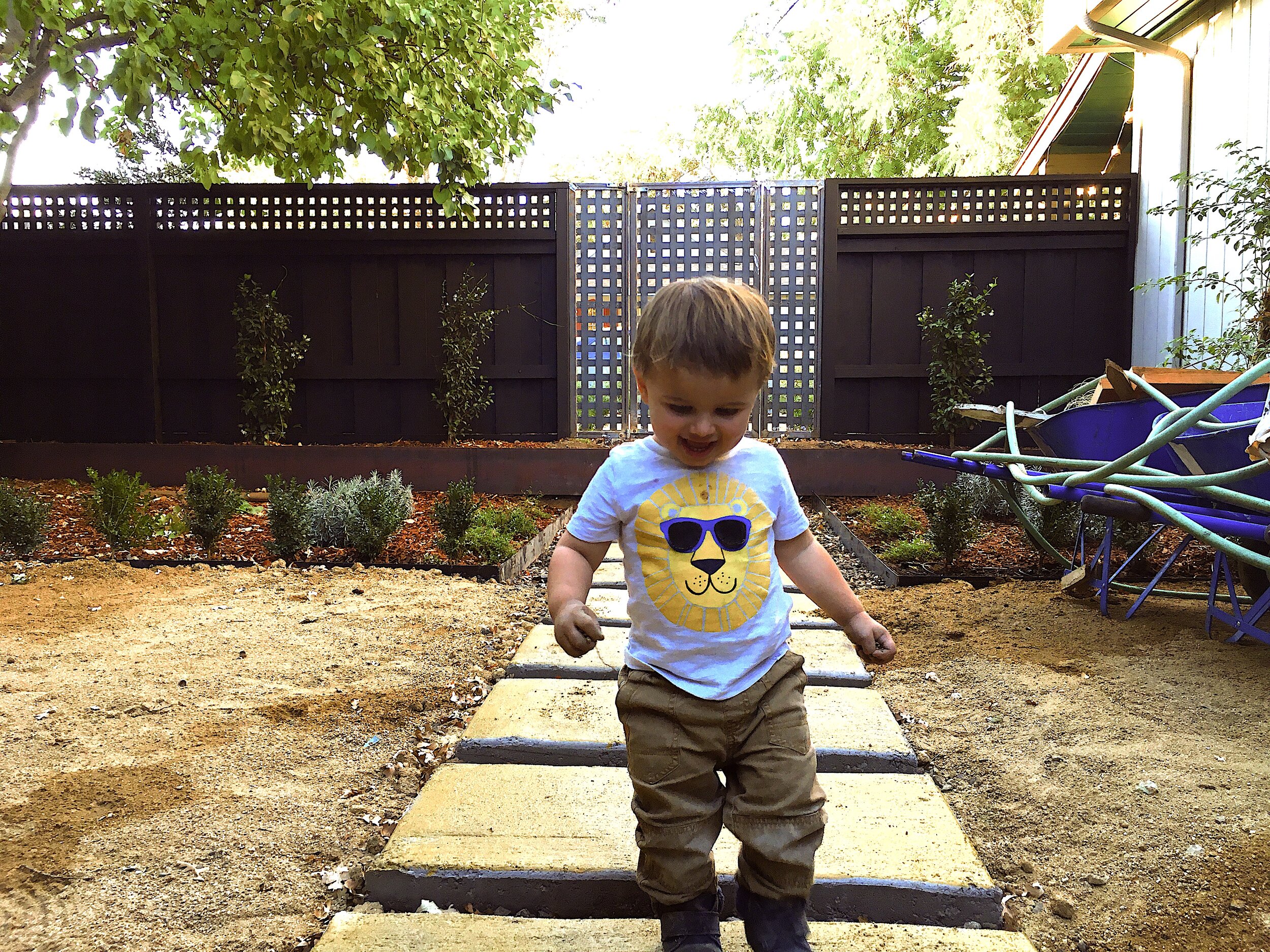
Corten metal custom gate and grey stucco walls. Black fence functions as a backdrop for the canopy of Olive trees.

Firepit surrounded by hedges

Custom gate will weather into rust color. Step pads have colored concrete applied.

Second "private" room in back for pergola and outdoor kitchen

Terraced transition

Leo White my assistant

Formwork



Drainage was rerouted along fence through surface swale

Planting plan
hues of greys and greens
on a black background
The fun part about this project was the color pallet and the squarifying of a flat, blank slate. The space was terraced and split into two rooms to create privacy in the back yard, and a public art piece in the front yard. The front yard becomes a zen feature focused on an offset of squares. Squares and rectangles are emphasized on the wheathering steel gates with the gray rectangular stucco walls, acting as a frame around the whole piece. Drainage had to be rerouted along the perimeters of the property through swales and culverts in order to address flooding and erosion.
