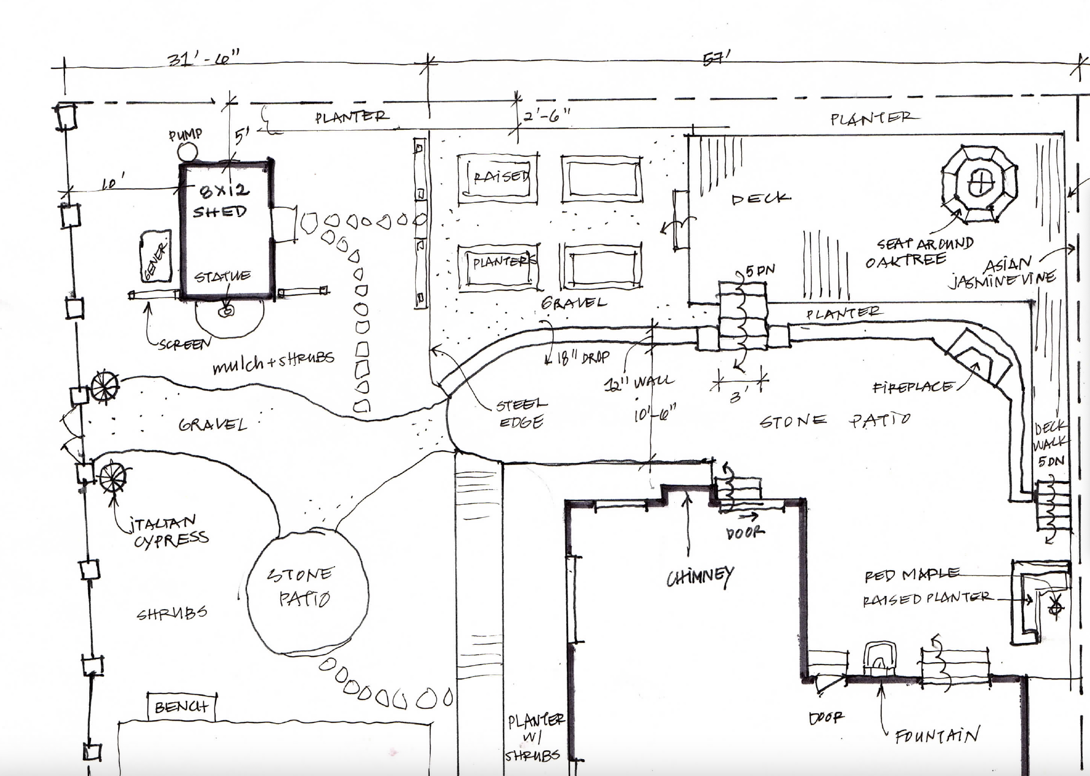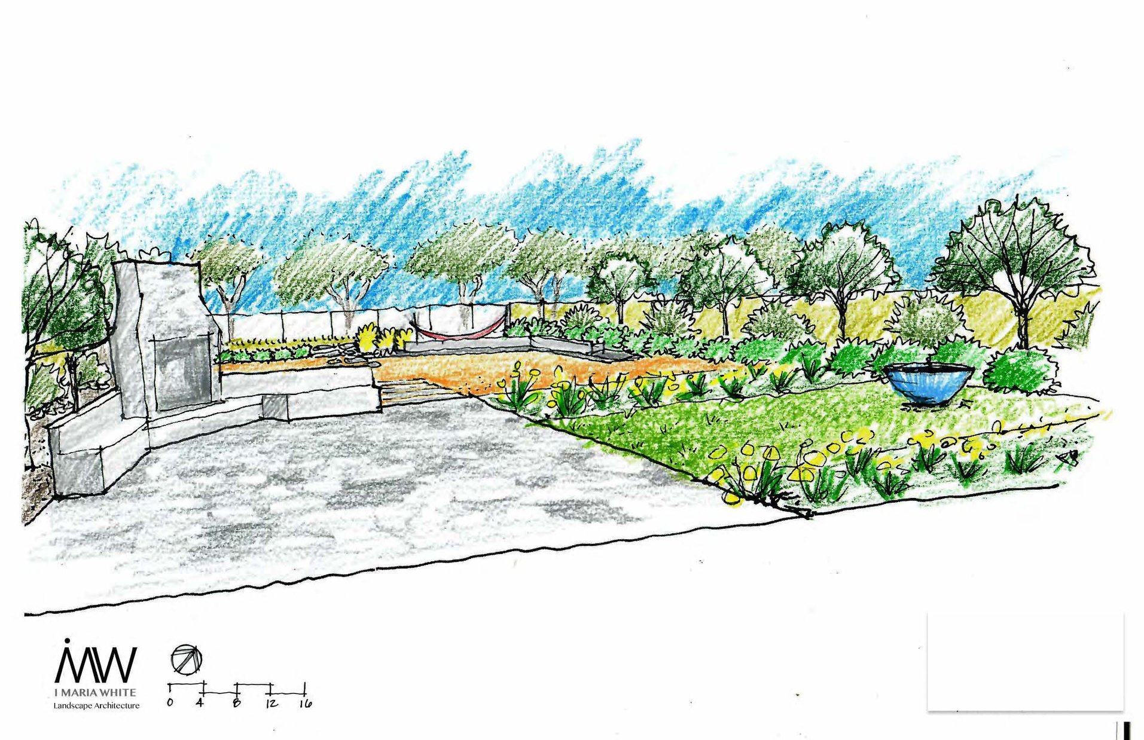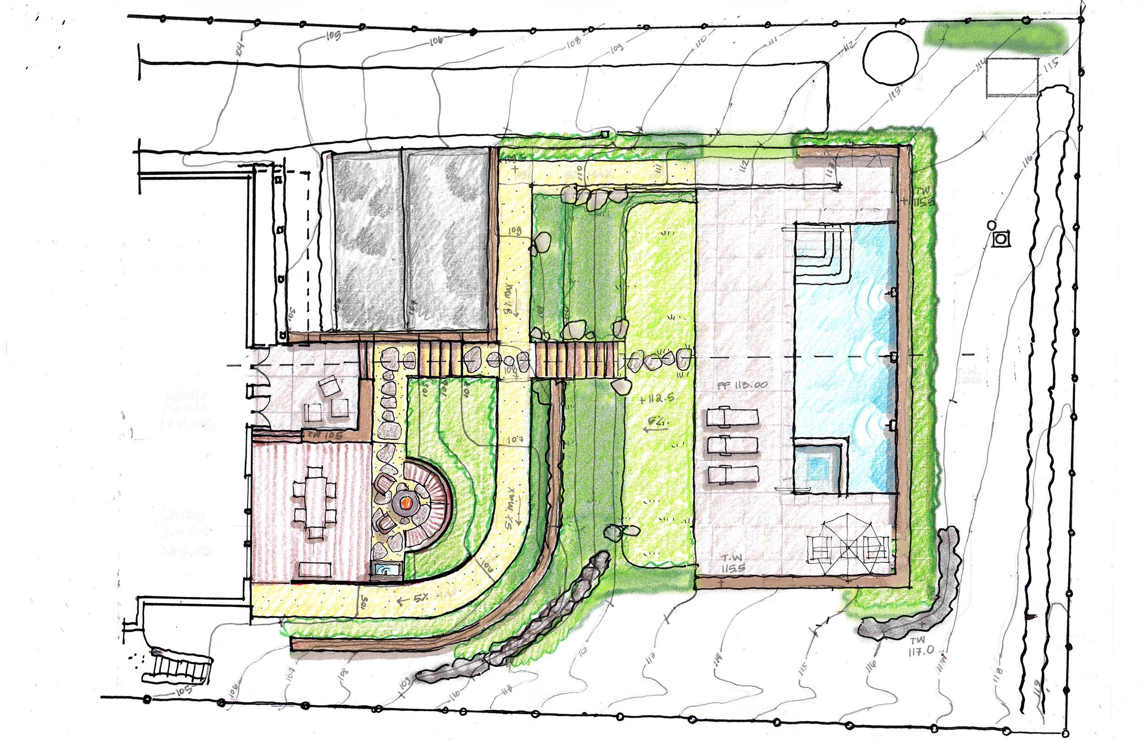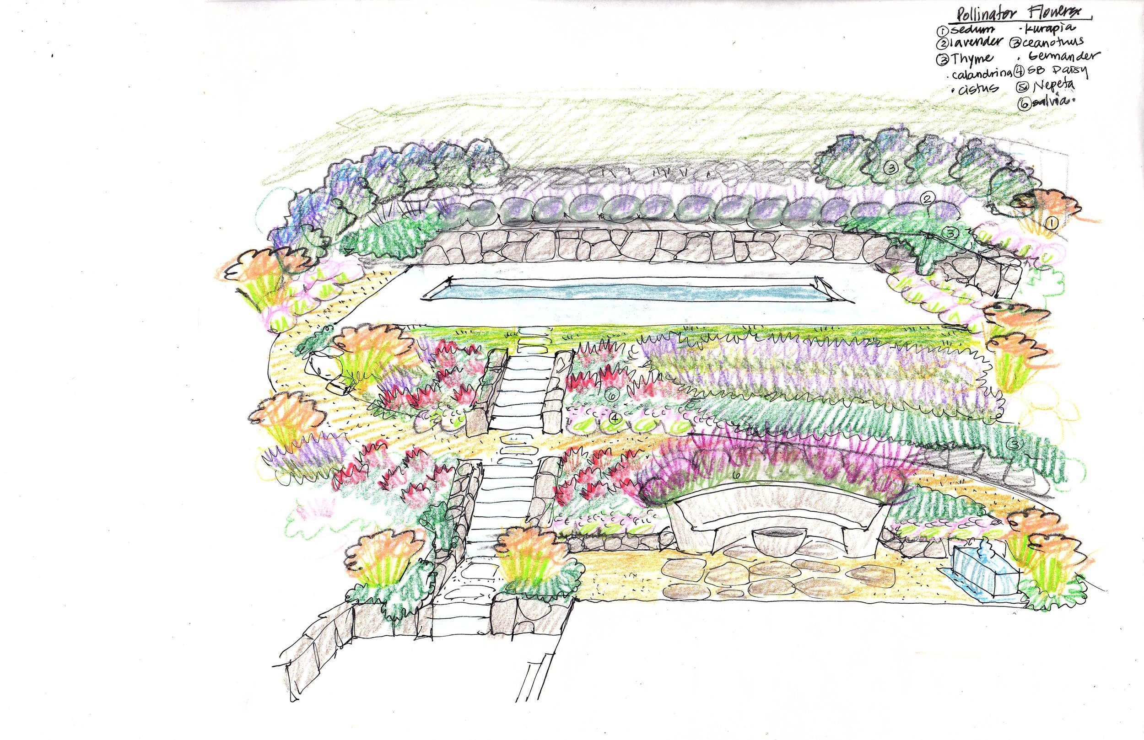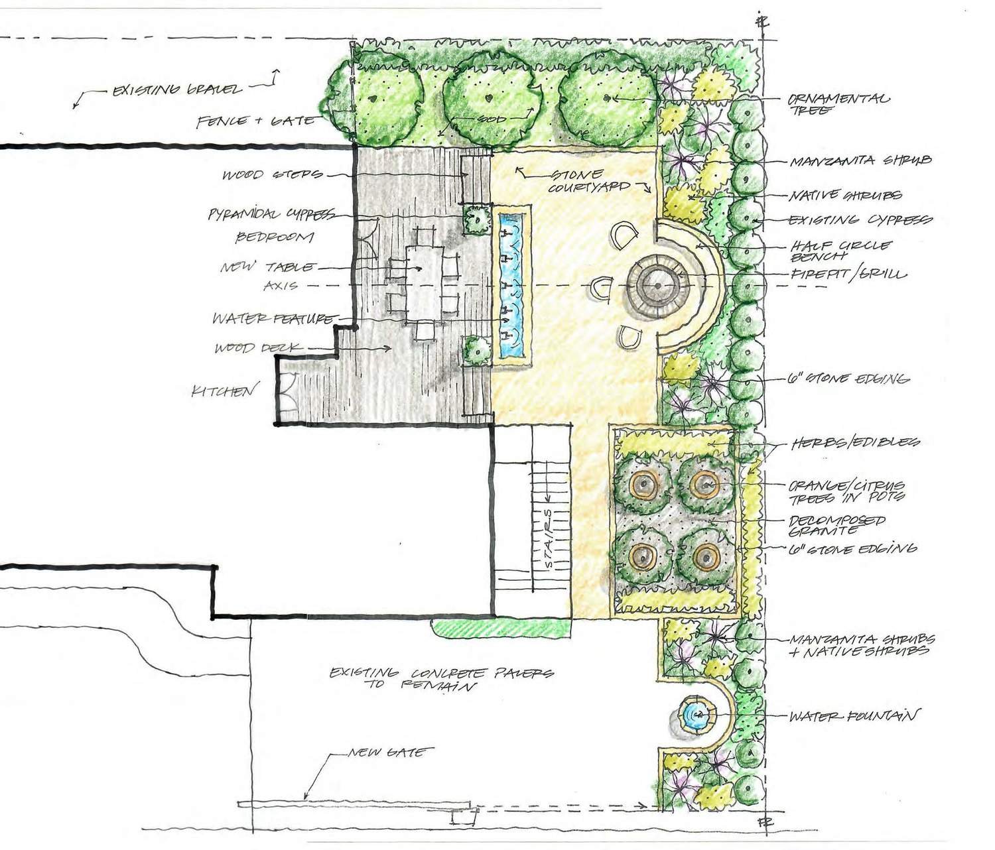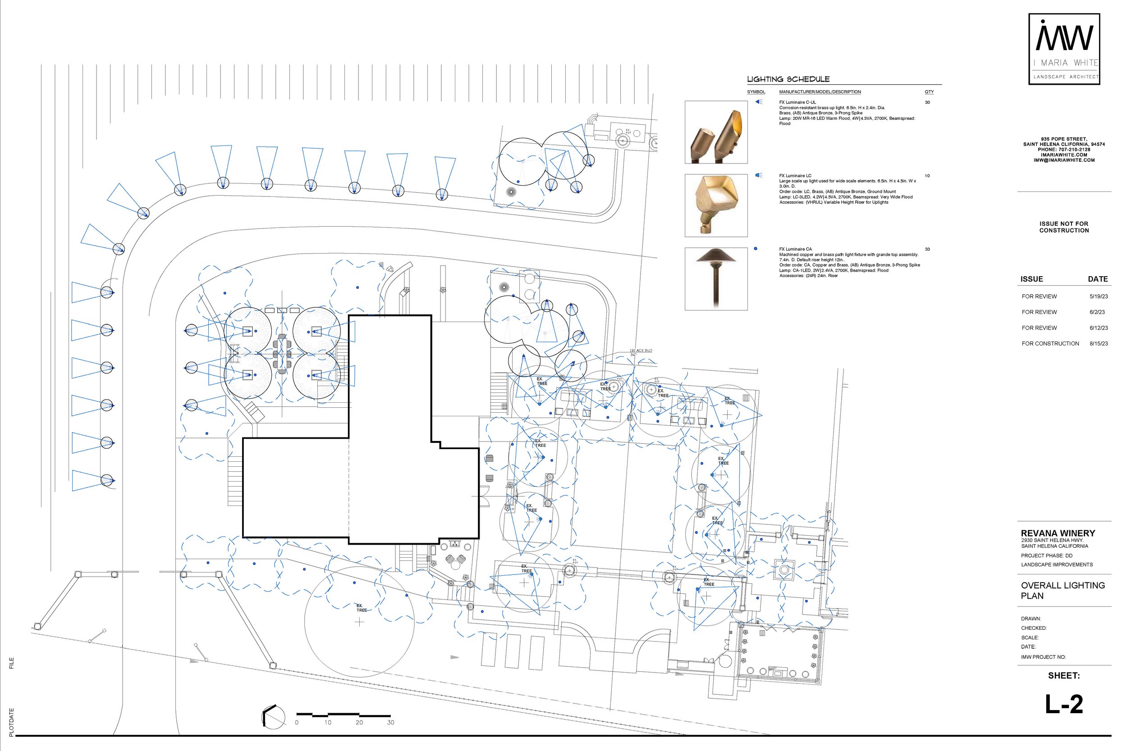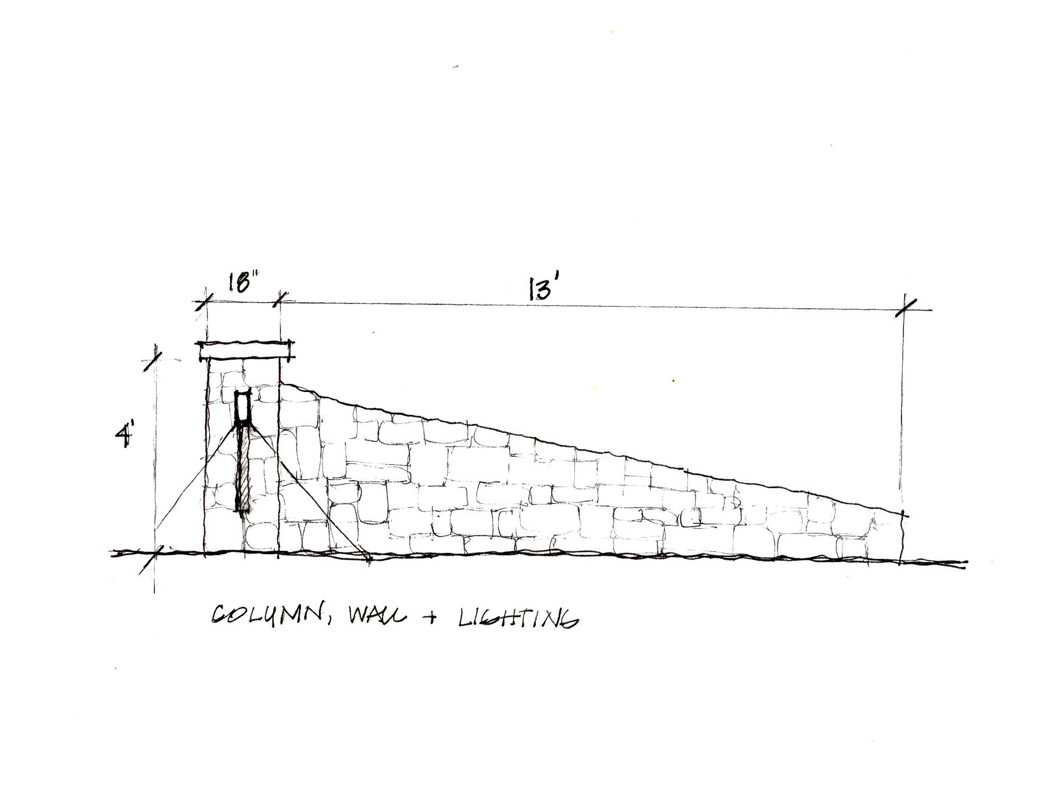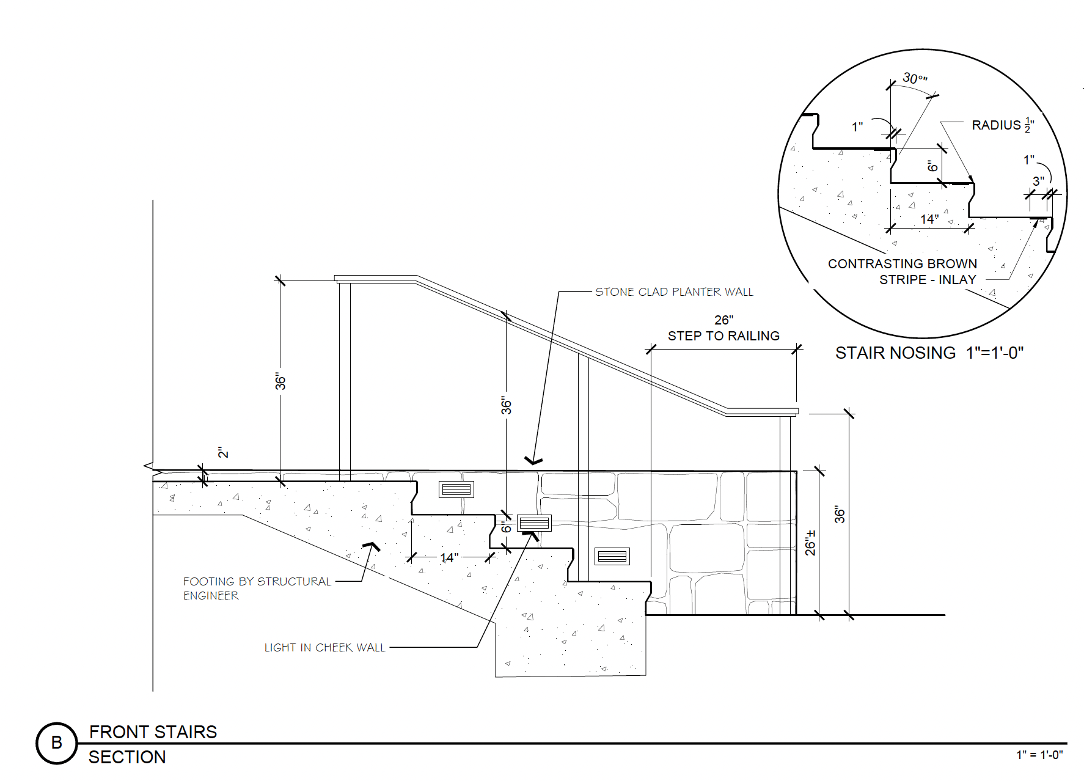Design Process at iMW
Site Inventory
[1] Site inventory
The first step is to annotate the existing site conditions and add them to an existing survey (when available) or to a satelite map. This will then get drafted in AutoCad as an electronic drawing.
Schematic Design sketches
[2] Schematic Design
The second step is to hand sketch one or two different layout options for your garden. Perspective sketches, 3D drawings and inspirational imagery also aid in conceptualizing the desired look for the gardens.
Construction documents
[3] Construction Documents
The third design phase are the construction documents. Usually delivered in 24x36 sheets, they are drafted in Auto CAD & Land F/X software, and include the hardscape layout plan, planting plan, lighting plan, and details.
DESIGN PROCESS
DESIGN PROCESS
Here are some additional images to help you get an idea of the design deliverables at our firm:
